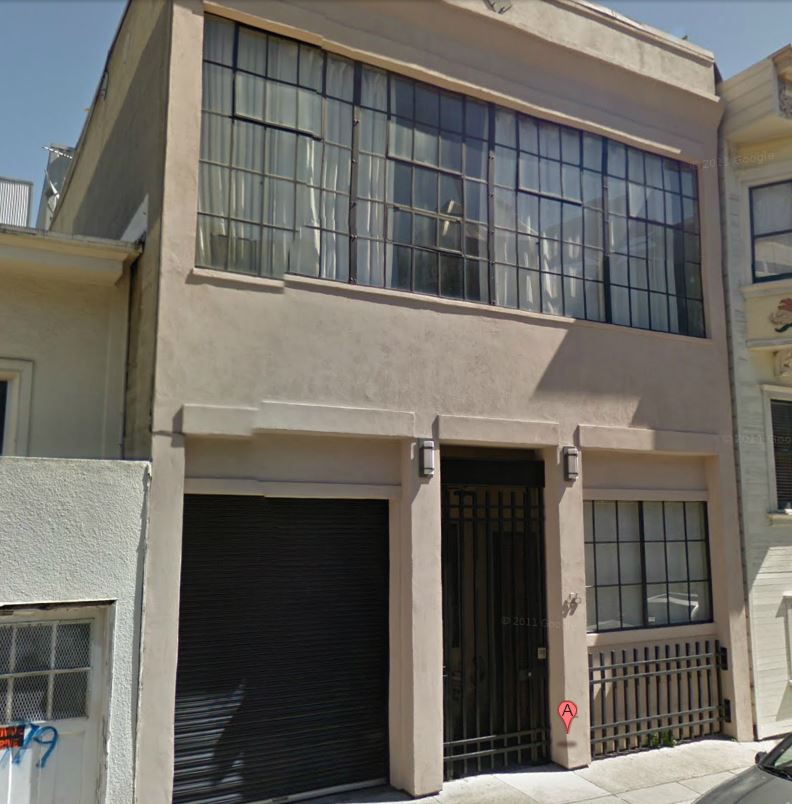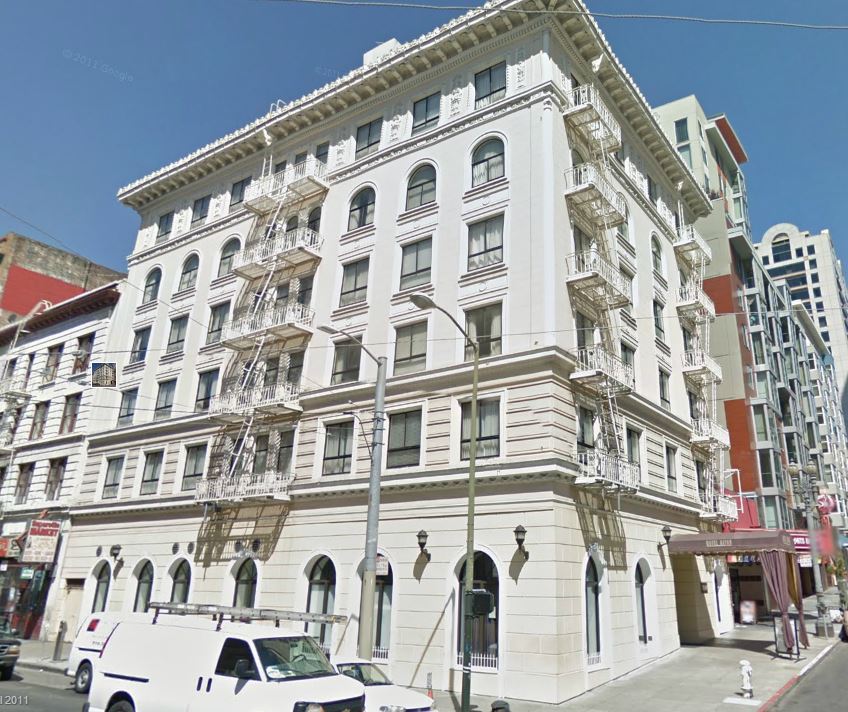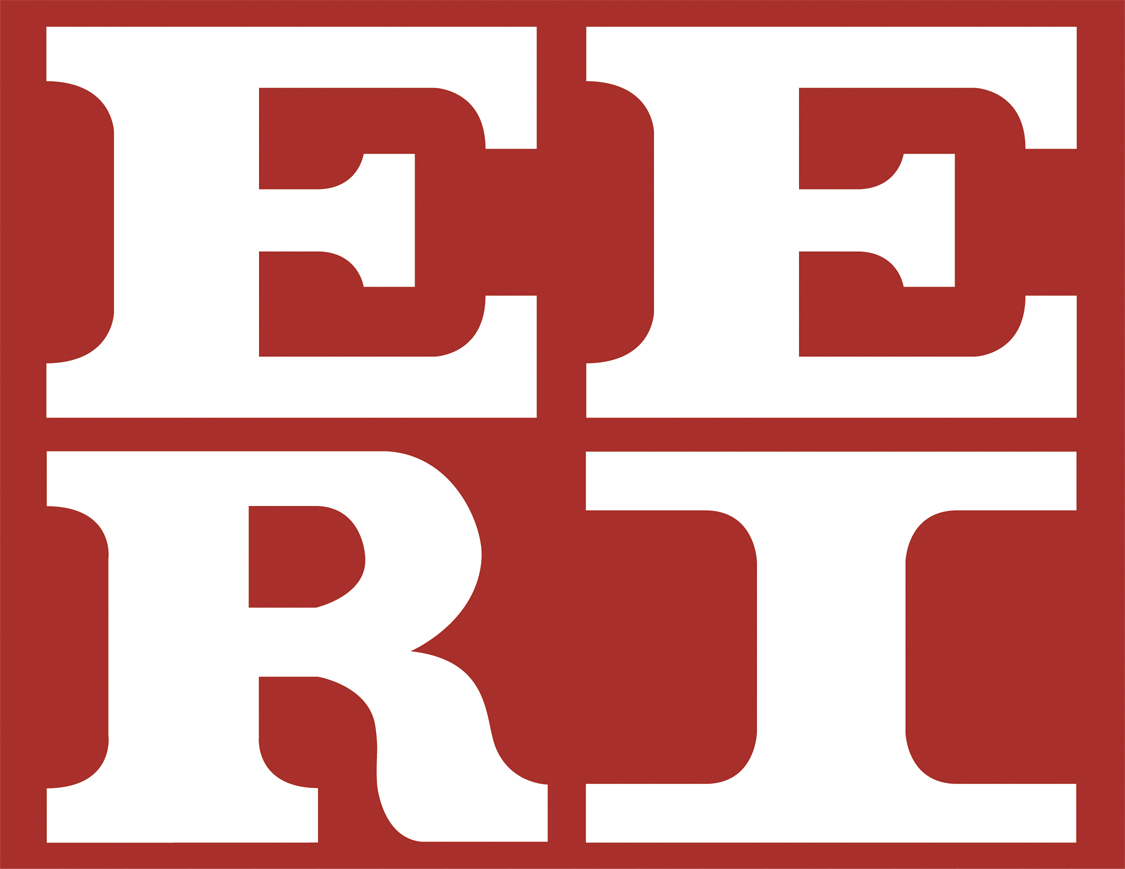San Francisco Building Taxonomy
A current phase of the Concrete Coalition called for a volunteer contribution to an online database of concrete structures in San Francisco by means of a “virtual” survey. This was designed as a follow-up to the sidewalk survey conducted several years ago to quickly and easily expand the database. The collected buildings were reviewed and classified into several categories that emerged throughout the process.


